6 Overlook Drive, Laurel Hollow, NY 11771
| Listing ID |
11225973 |
|
|
|
| Property Type |
Residential |
|
|
|
| County |
Nassau |
|
|
|
| Township |
Oyster Bay |
|
|
|
| School |
Cold Spring Harbor |
|
|
|
|
| Total Tax |
$25,811 |
|
|
|
| Tax ID |
2413-14-013-00-0011-0 |
|
|
|
| FEMA Flood Map |
fema.gov/portal |
|
|
|
| Year Built |
1966 |
|
|
|
| |
|
|
|
|
|
Village of Laurel Hollow, Newly renovated Expanded 4 Bedroom Ranch on picturesque 2 acre Property. Spacious, Sunfilled, Main Living Area with Open Layout. Features Large LR with Sky High Vaulted ceilings, Formal Dining Room, Large Custom Kitchen with Top of the Line, Appliances (Wolf, Bosch,Fisher Paykel) Large Pantry. Master Bedroom With Lofted Ceiling, En Suite Bath with Soaking Tub,Walk in shower, Toilet closet with Bidet, Dual sinks, Walk in Closets, Private Balcony. 2 Bedrooms with Jack and Jill connecting bathroom, Large 4th Bedroom suite/guest quarters with private bath, Main level laundry Center with Washer/Dryer included, folding area and storage, Entrance to Spacious 2 Car Attached Garage, Large Unfinished Basement, 2nd Refrigerator/Freezer, Storage. Whole Home Renovated 2019, Including: CAC, heating, Domestic Hot Water, windows , Siding , Doors, Floors, Azek Deck with Built in Kitchen and Seating. Built in Gunite Pool , Cold Spring Harbor Schools. The Best that Main Level living Offers!
|
- 4 Total Bedrooms
- 3 Full Baths
- 1 Half Bath
- 2844 SF
- 2.01 Acres
- 87460 SF Lot
- Built in 1966
- Ranch Style
- Lot Dimensions/Acres: 2.0078
- Oven/Range
- Refrigerator
- Dishwasher
- Microwave
- Garbage Disposal
- Washer
- Dryer
- 8 Rooms
- Walk-in Closet
- First Floor Primary Bedroom
- Alarm System
- Forced Air
- Propane Fuel
- Central A/C
- Basement: Full
- Cooling: Energy star qualified equipment
- Features: First floor bedroom, cathedral ceiling(s), eat-in kitchen, formal dining, master bath, pantry, powder room, storage
- Attached Garage
- 2 Garage Spaces
- Community Water
- Other Waste Removal
- Pool: In Ground
- Deck
- Patio
- Fence
- Irrigation System
- Subdivision: Hillside Estates Sec #2
- Shed
- Outbuilding
- Construction Materials: Frame, other
- Lot Features: Part wooded
- Exterior Features: Sprinkler system
- Pool Features: In ground
- Doorfeatures: ENERGY STAR Qualified Doors
- Parking Features: Private, Attached, 2 Car Attached, Driveway, Garage
- Window Features: New Windows, Double Pane Windows, ENERGY STAR Qualified Windows
- $3,634 Other Tax
- $25,811 Total Tax
- Sold on 3/21/2024
- Sold for $1,695,000
- Buyer's Agent: Julie M Silver
- Company: Serhant LLC
|
|
Signature Premier Properties
|
Listing data is deemed reliable but is NOT guaranteed accurate.
|



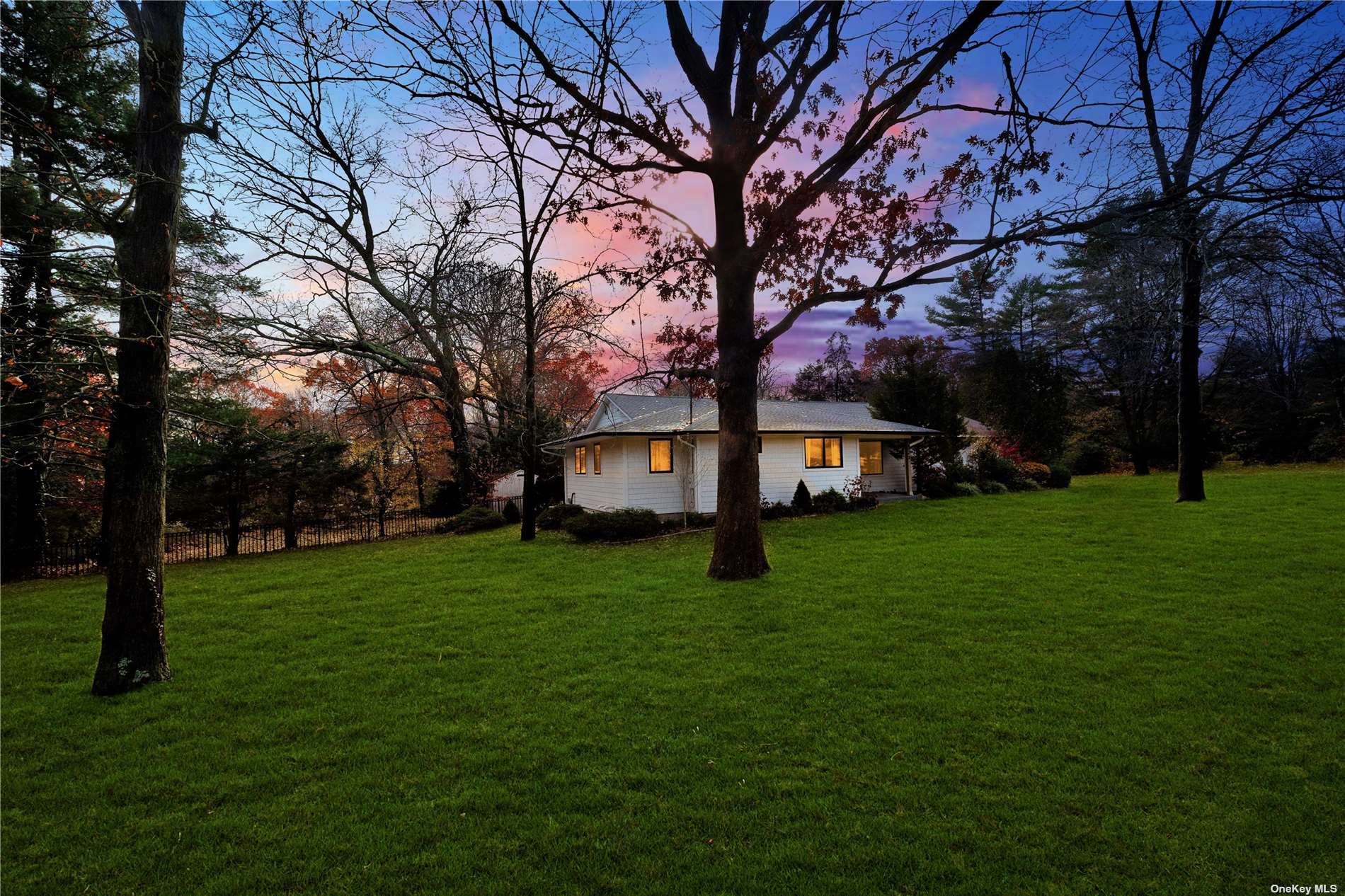

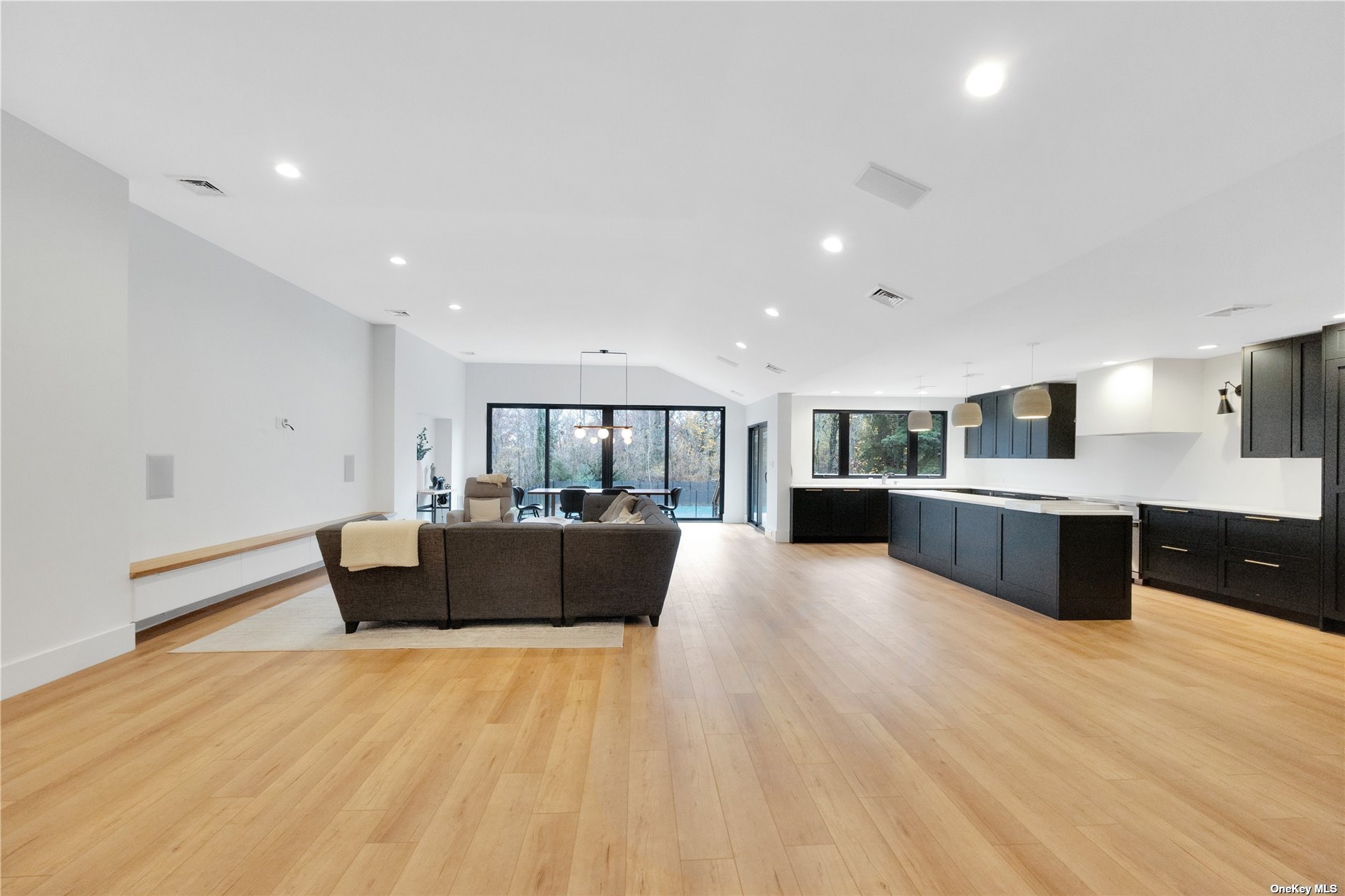 ;
;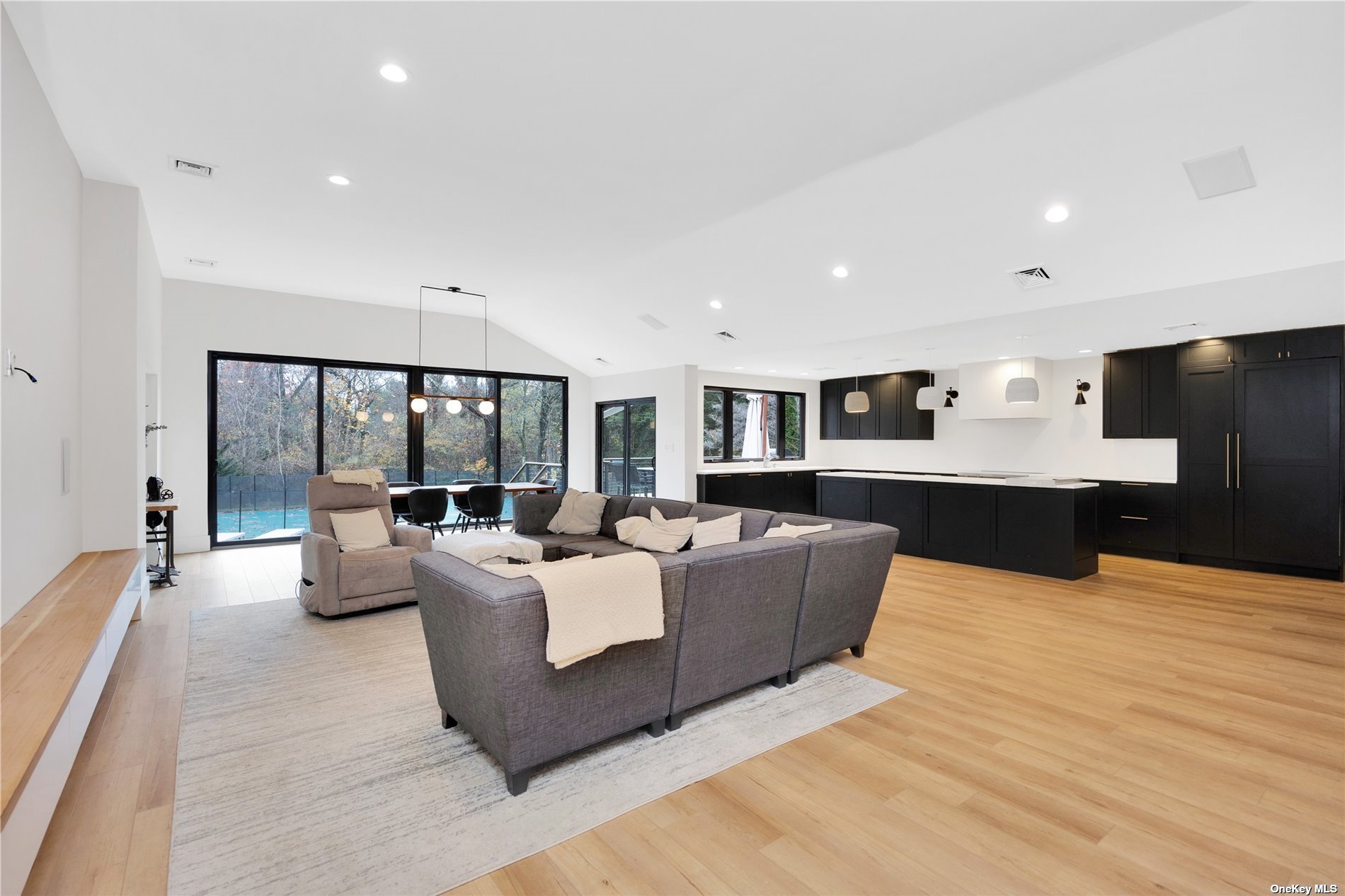 ;
;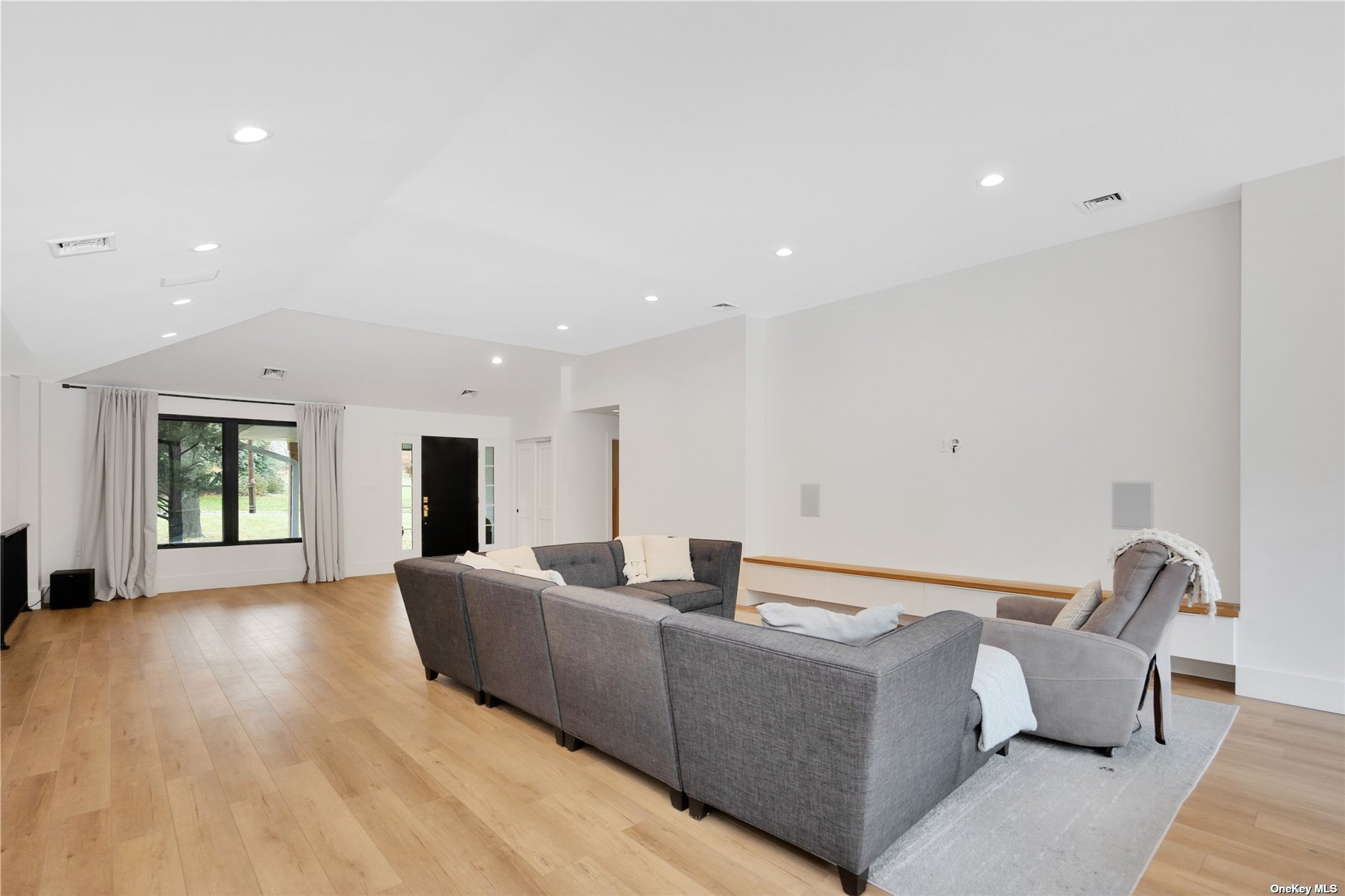 ;
;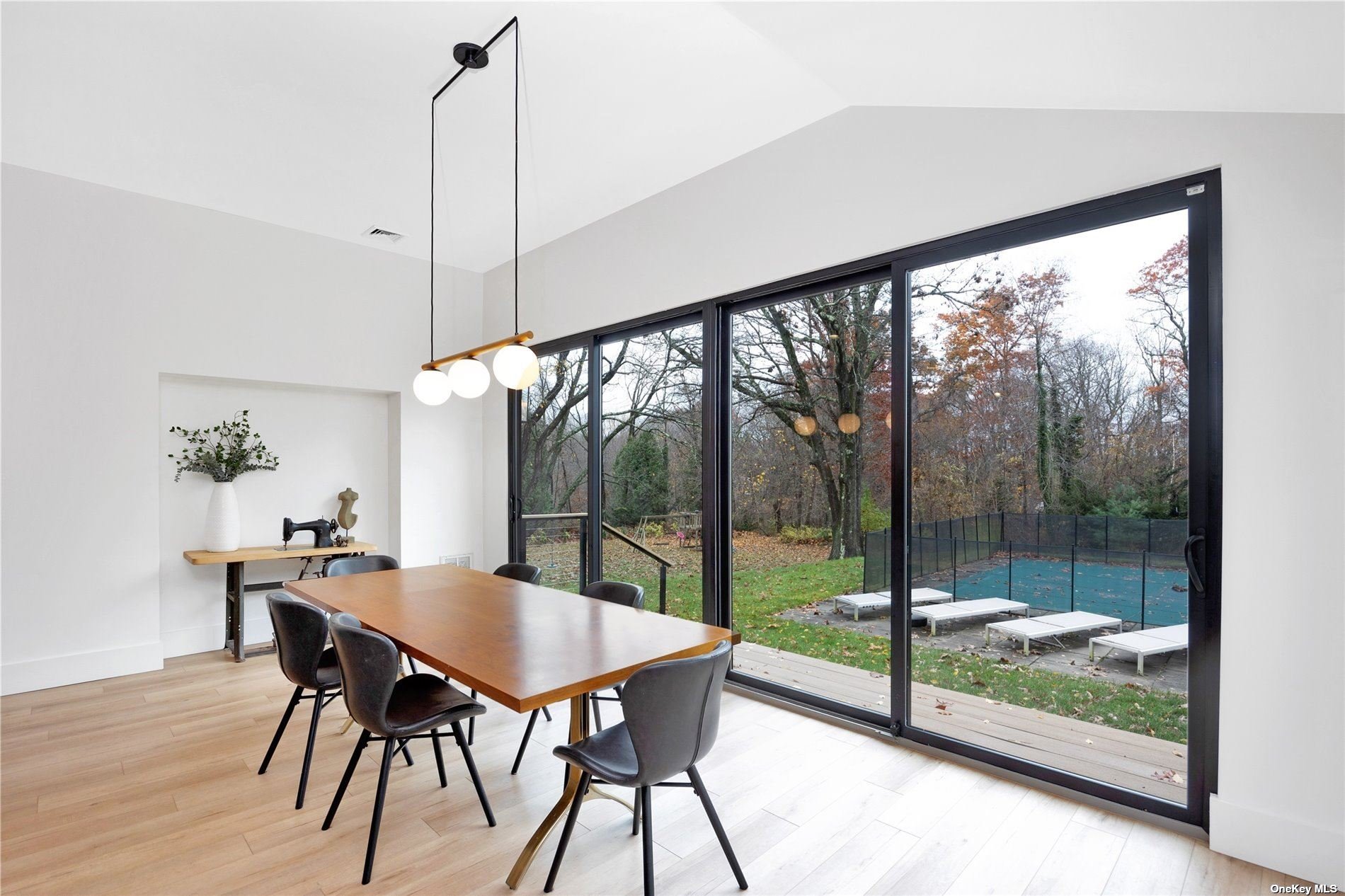 ;
;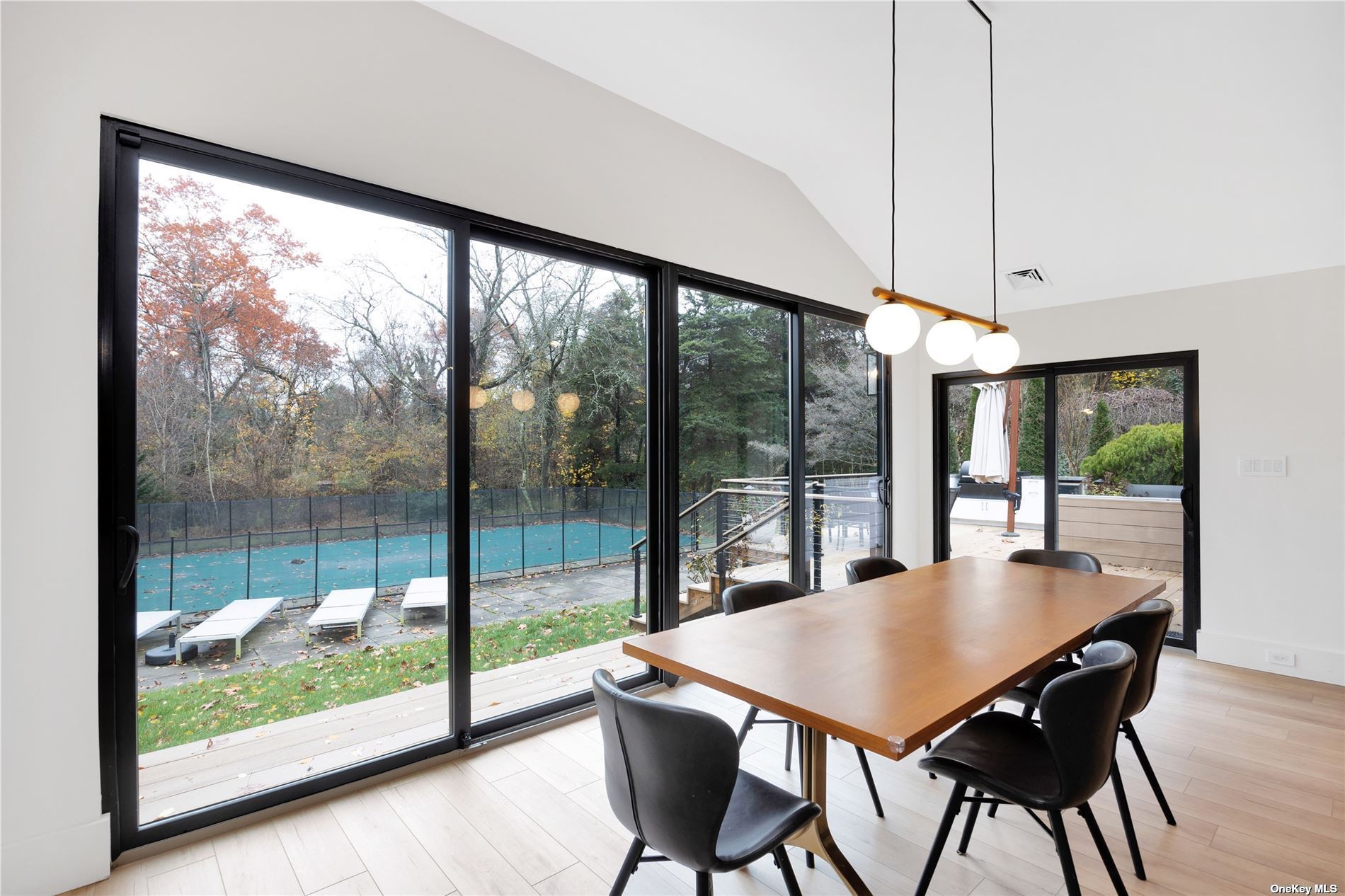 ;
;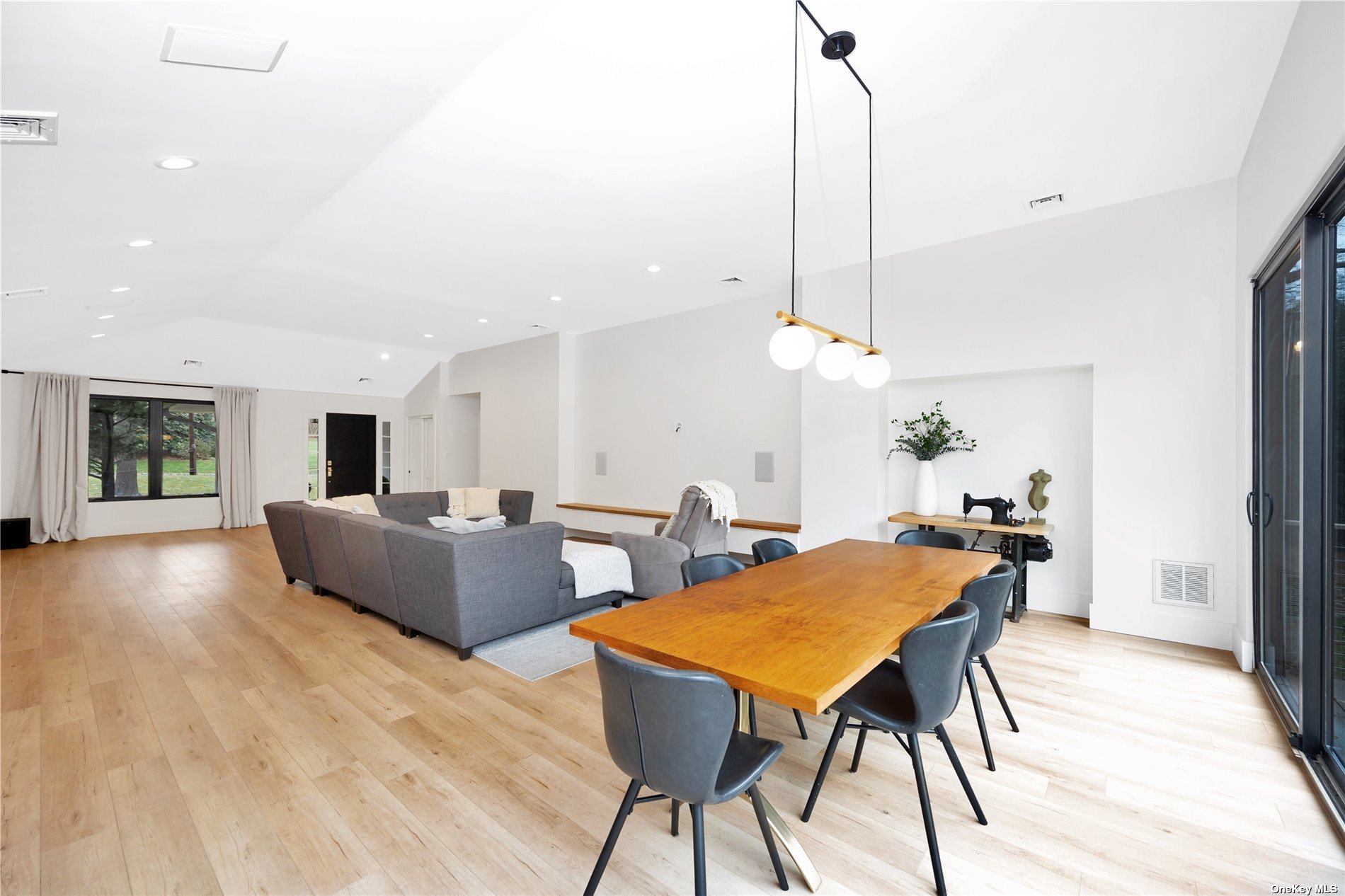 ;
;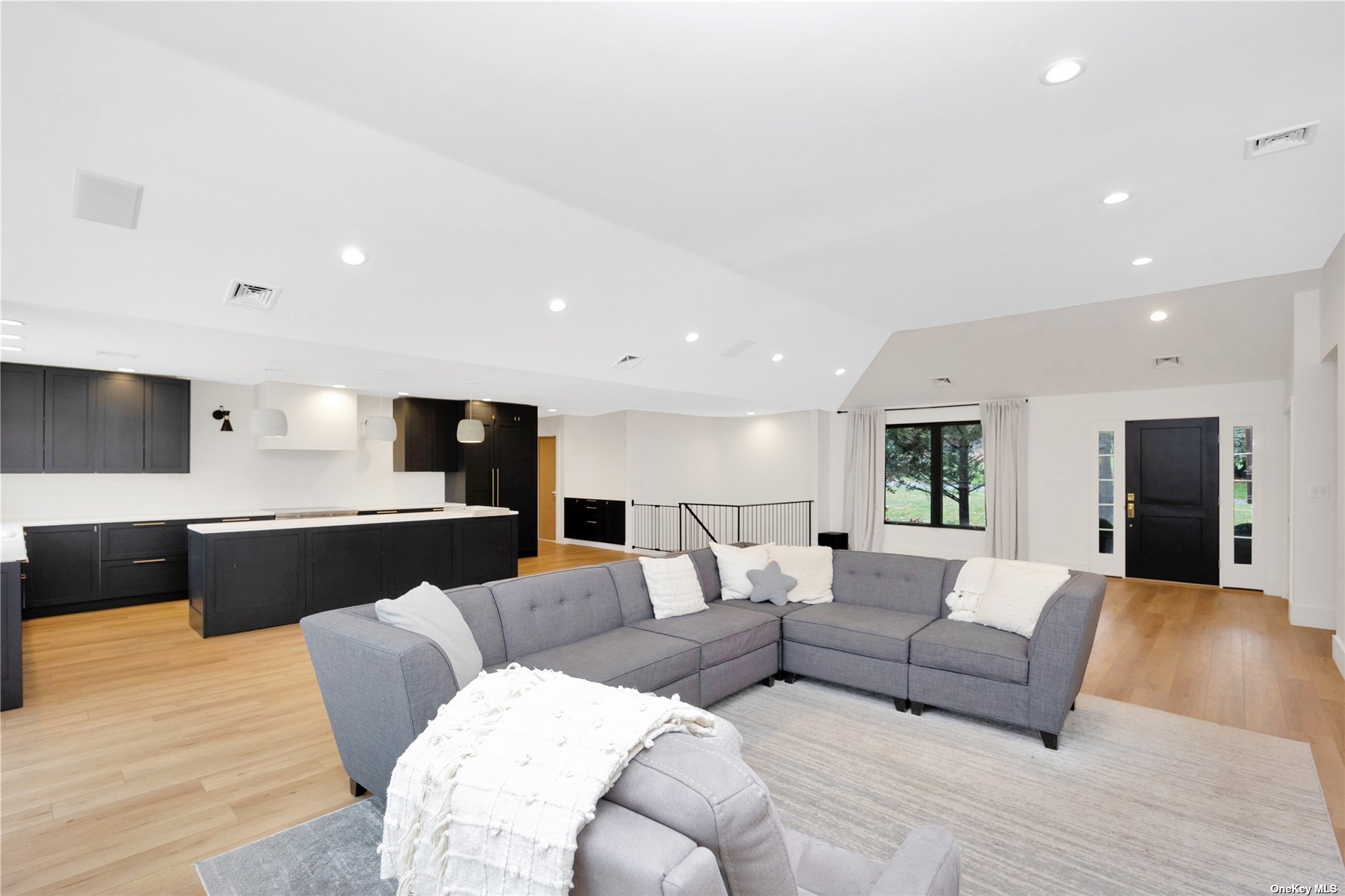 ;
;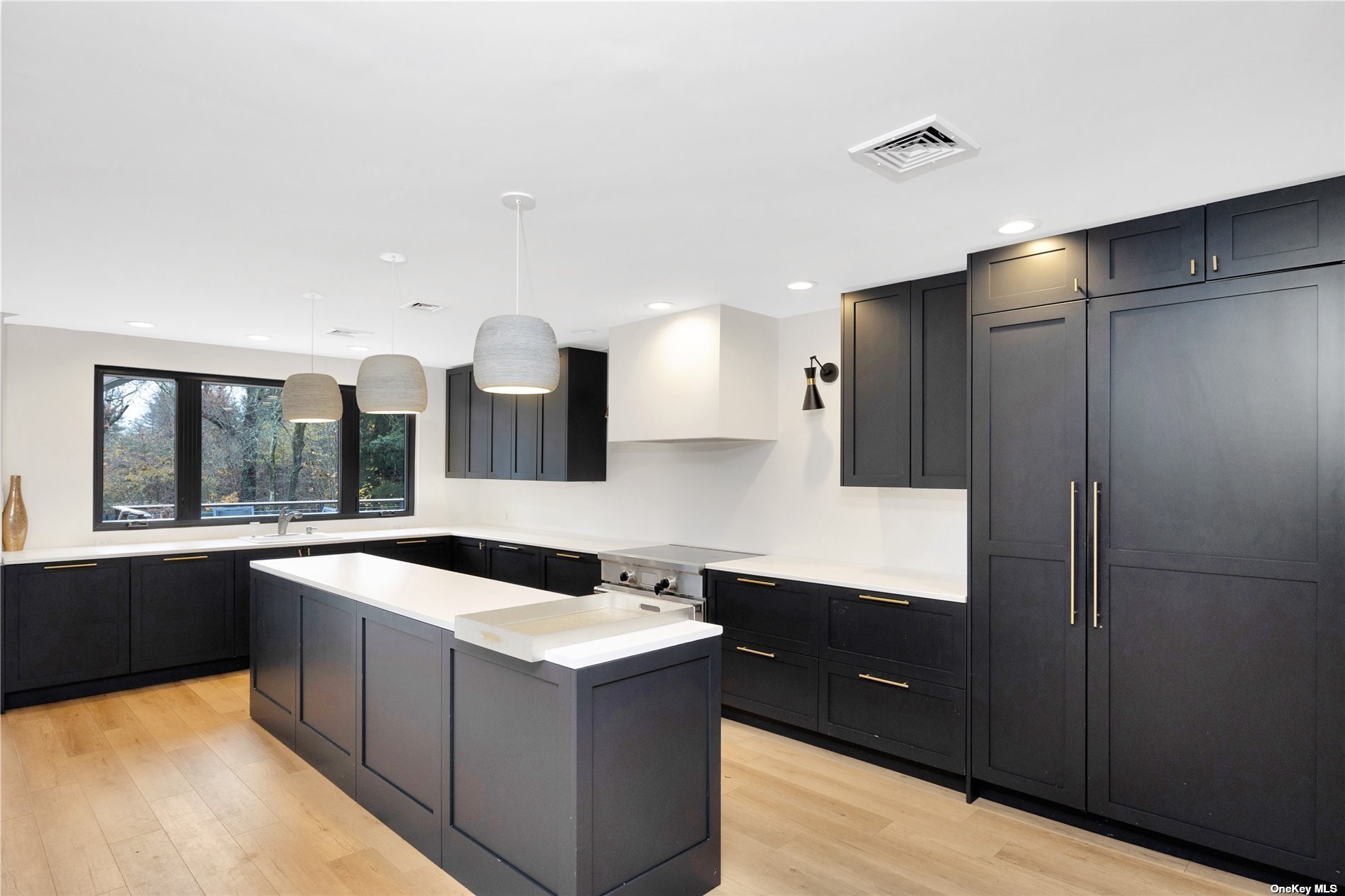 ;
;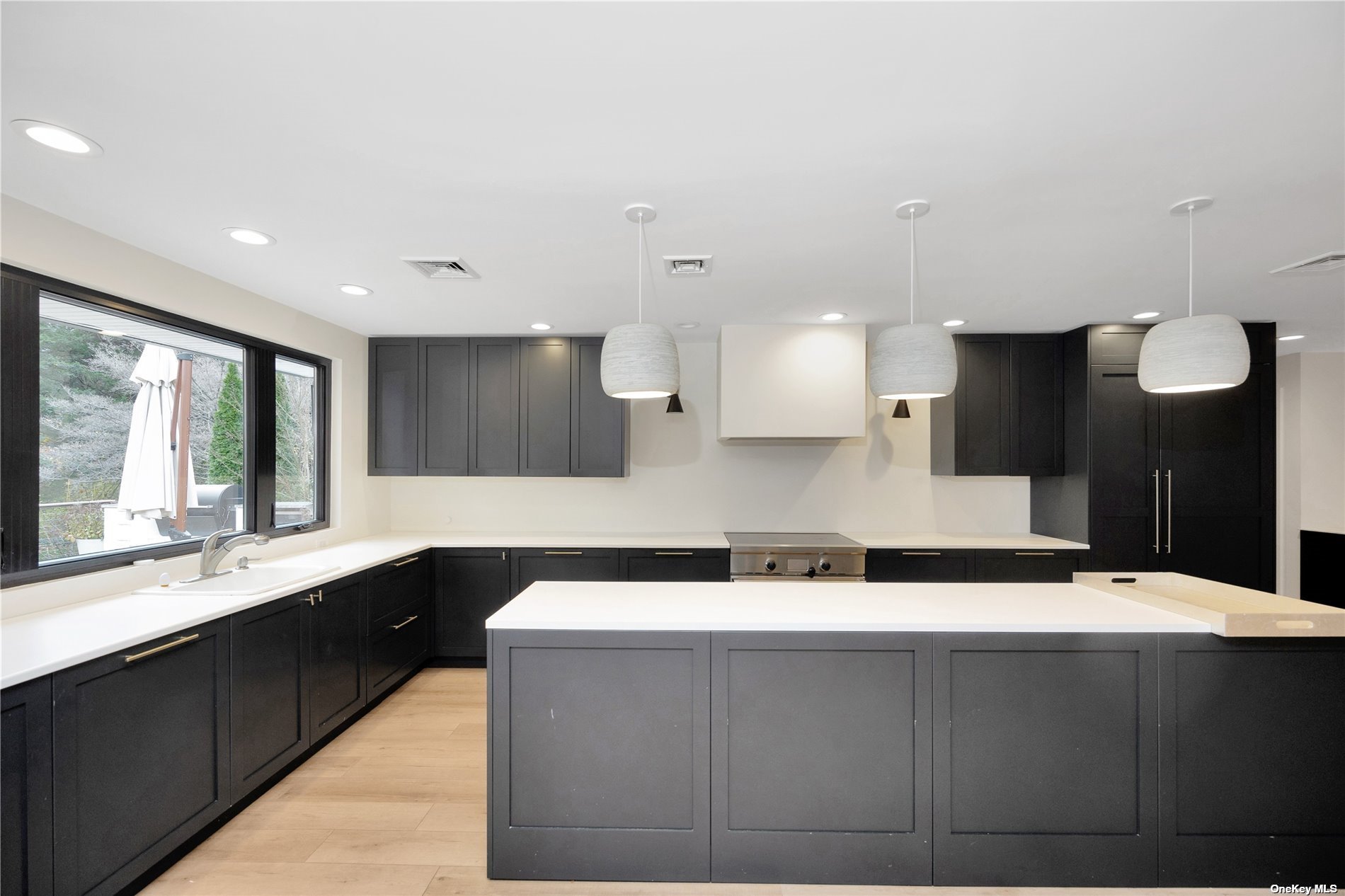 ;
;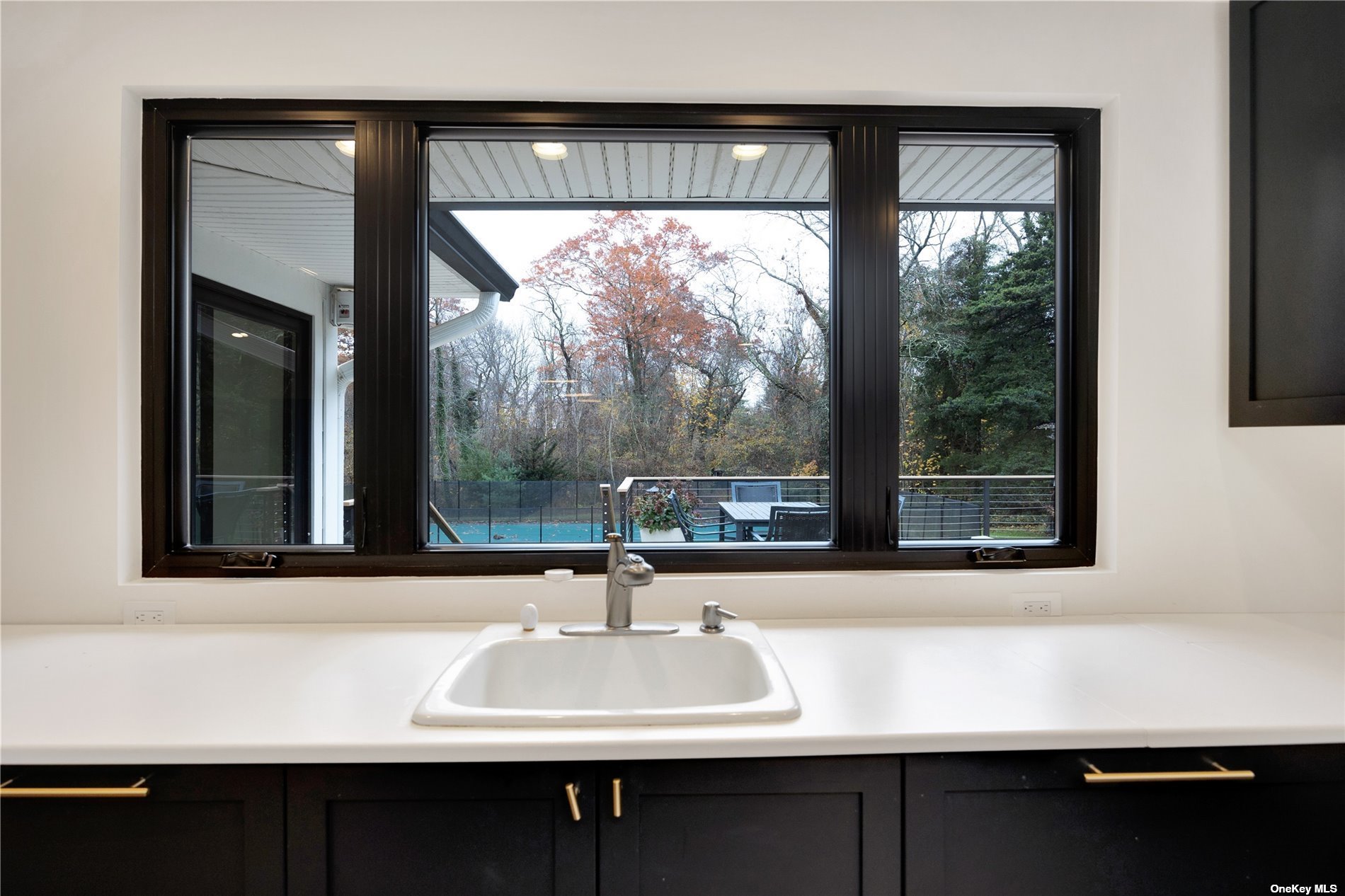 ;
;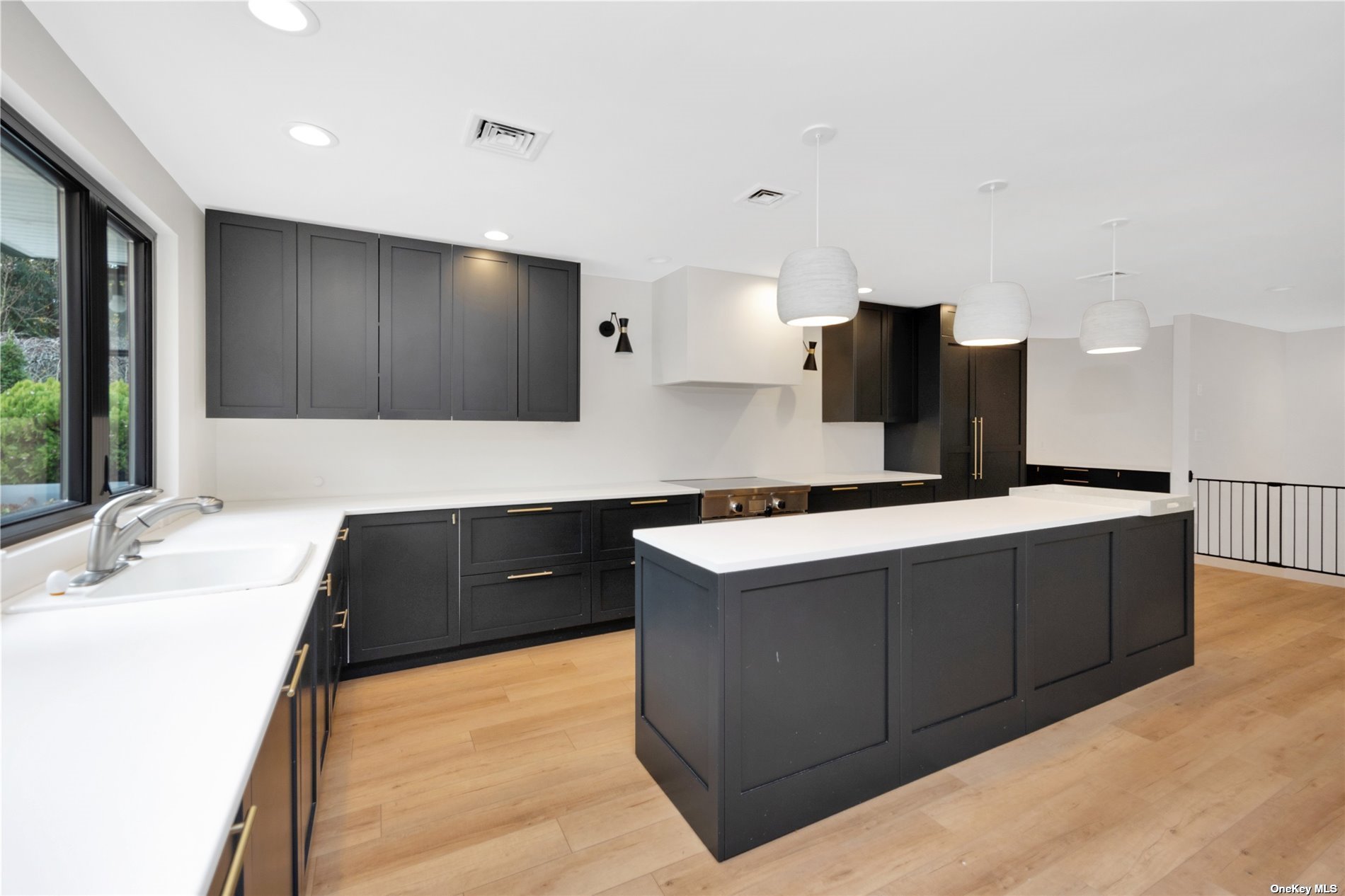 ;
;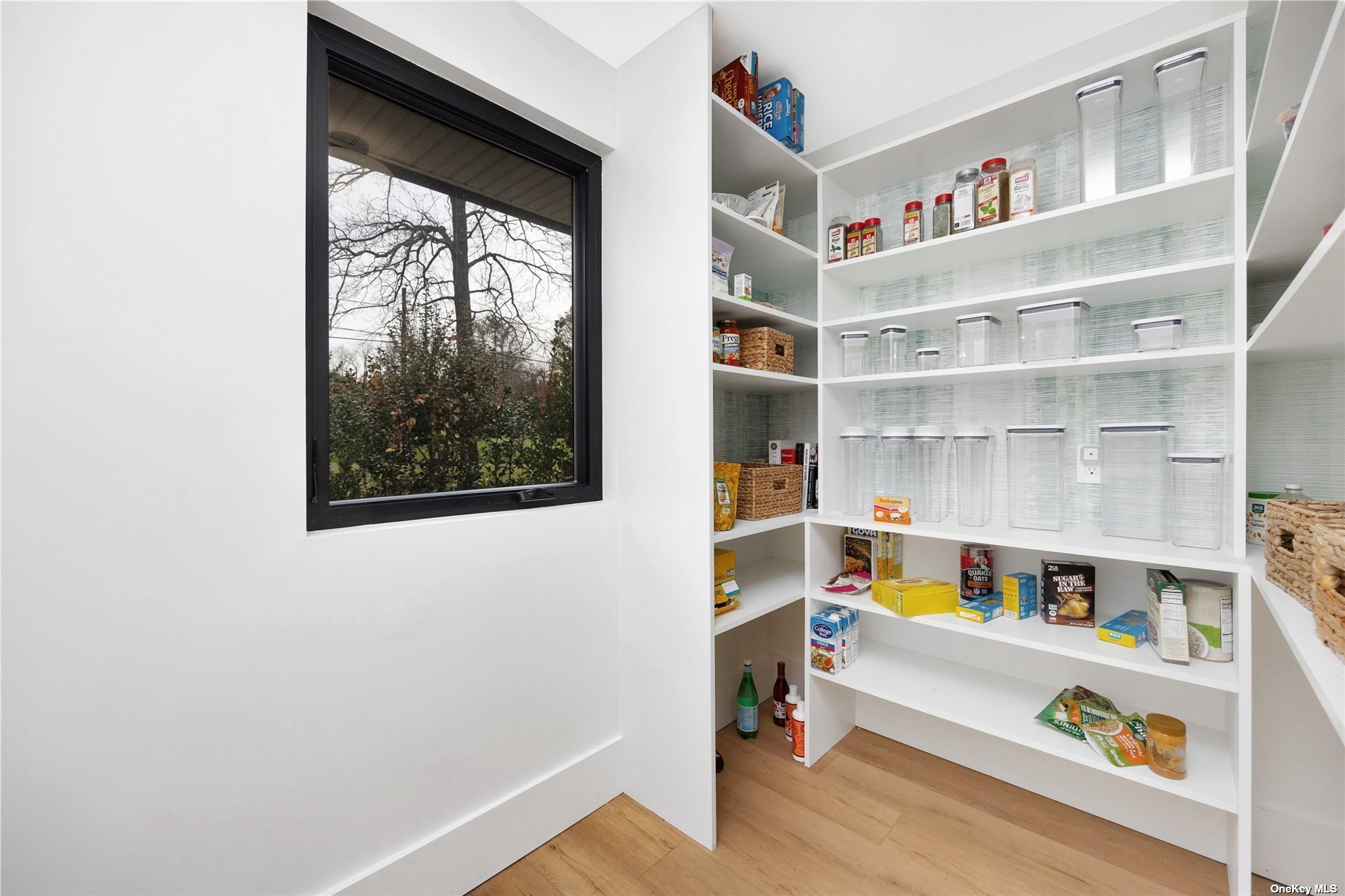 ;
;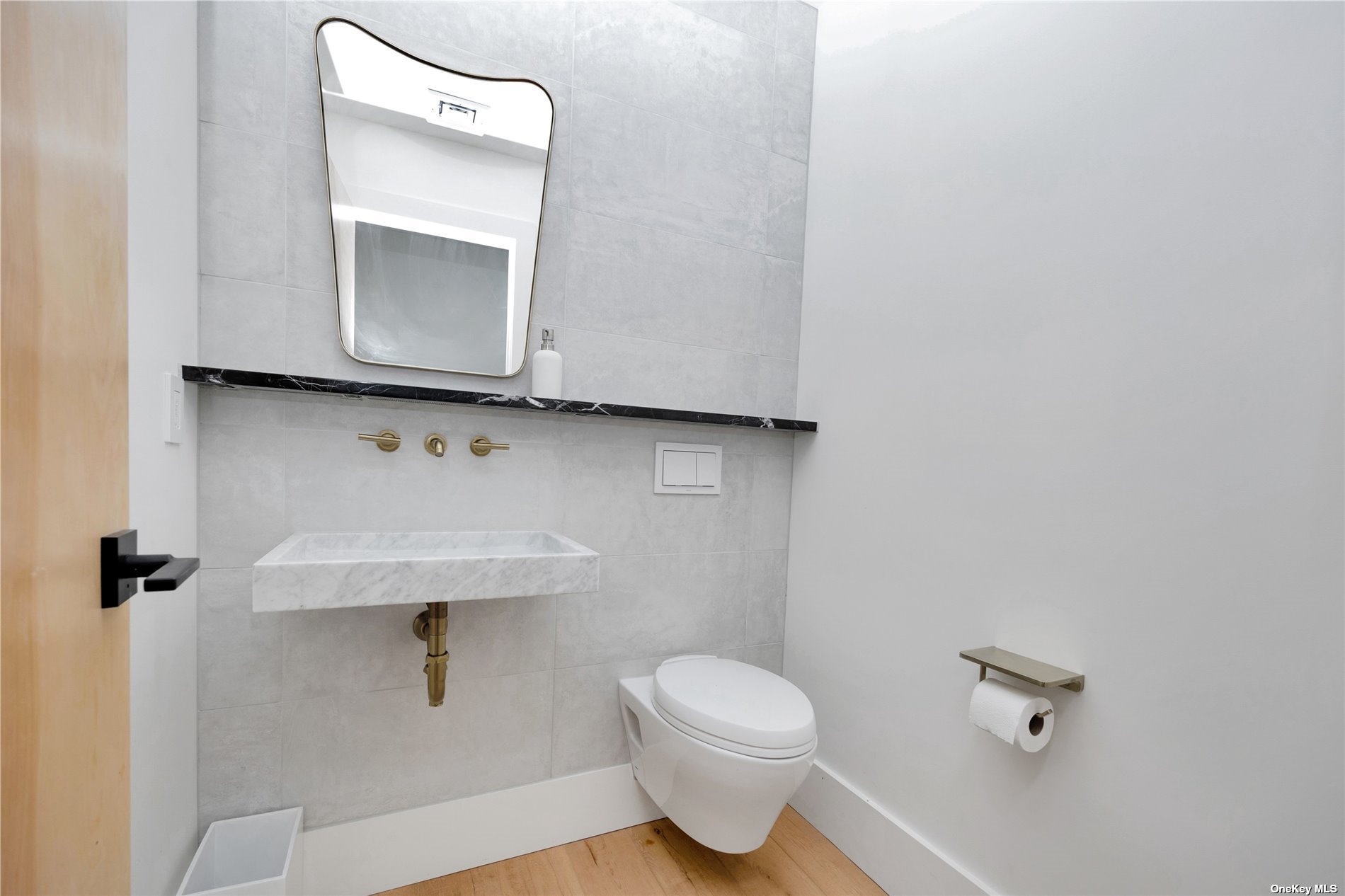 ;
;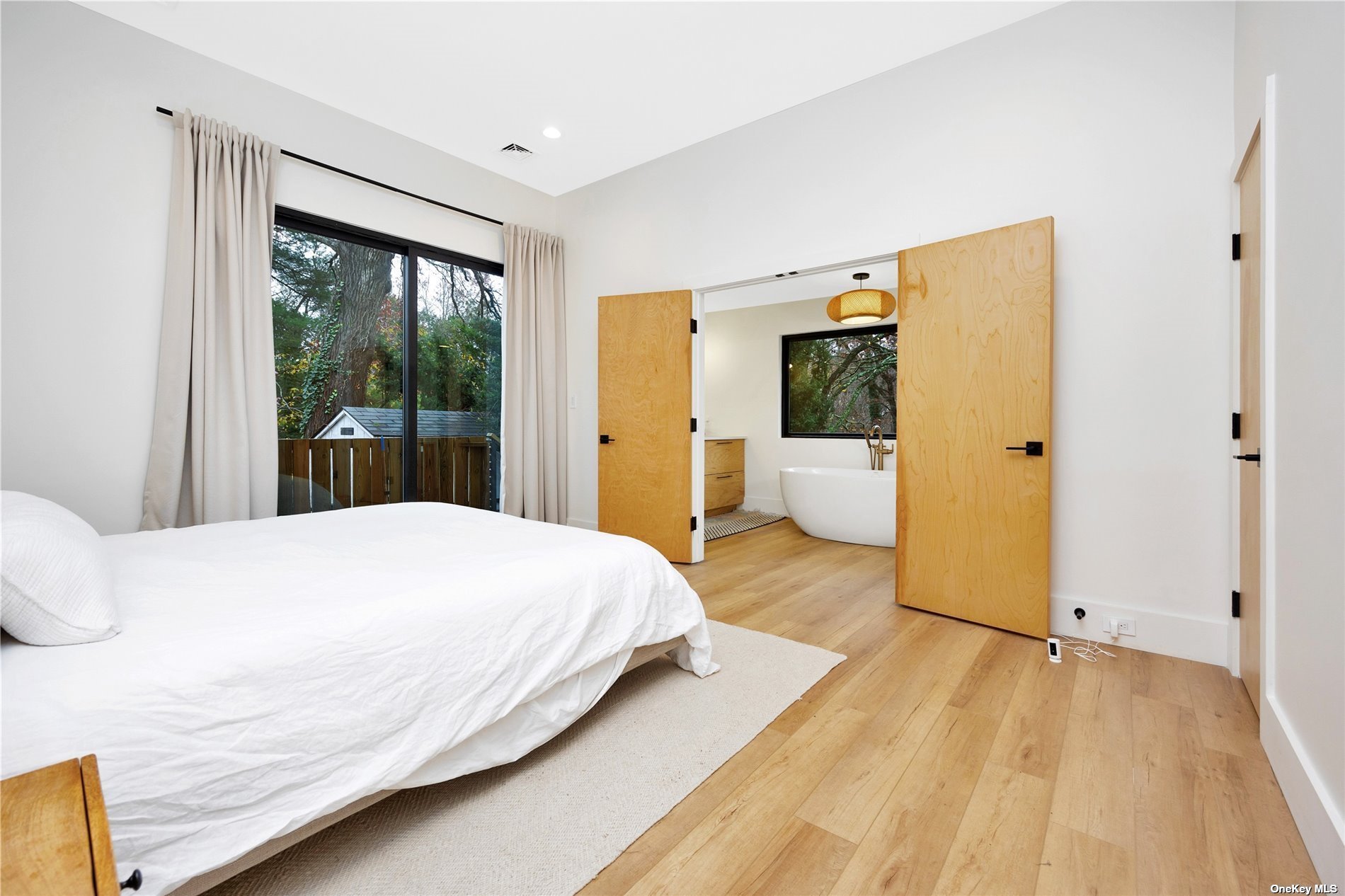 ;
;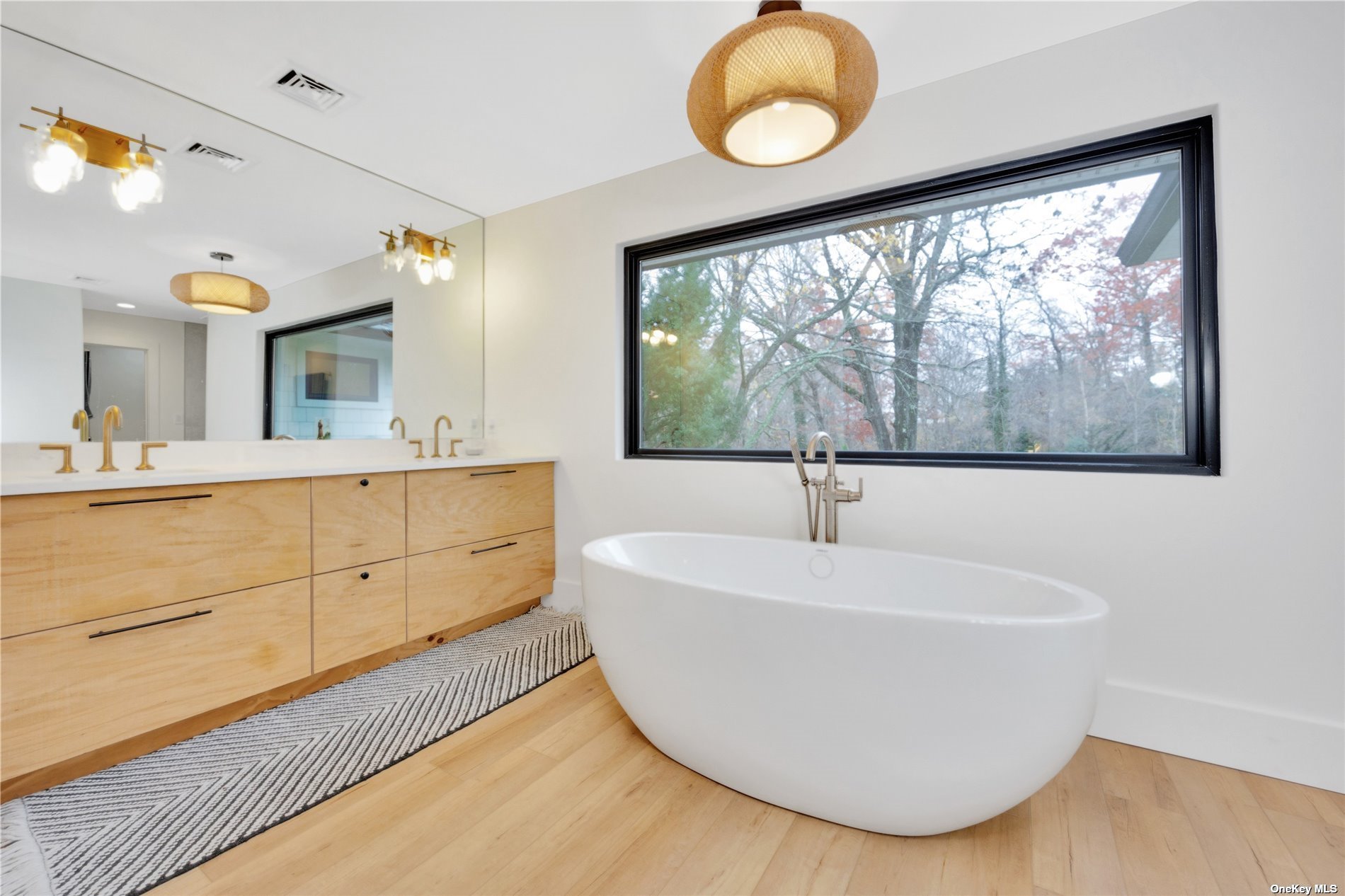 ;
;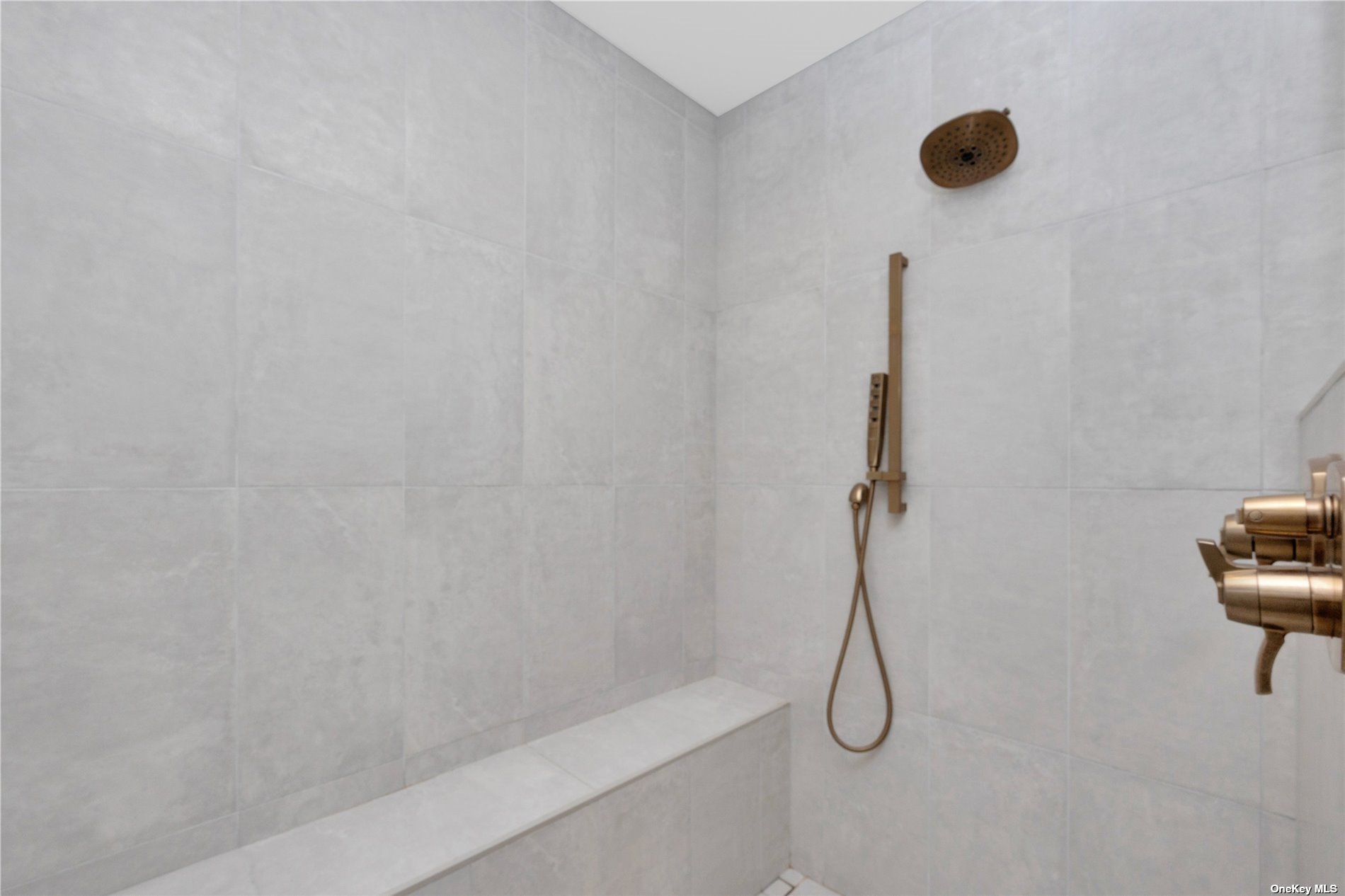 ;
;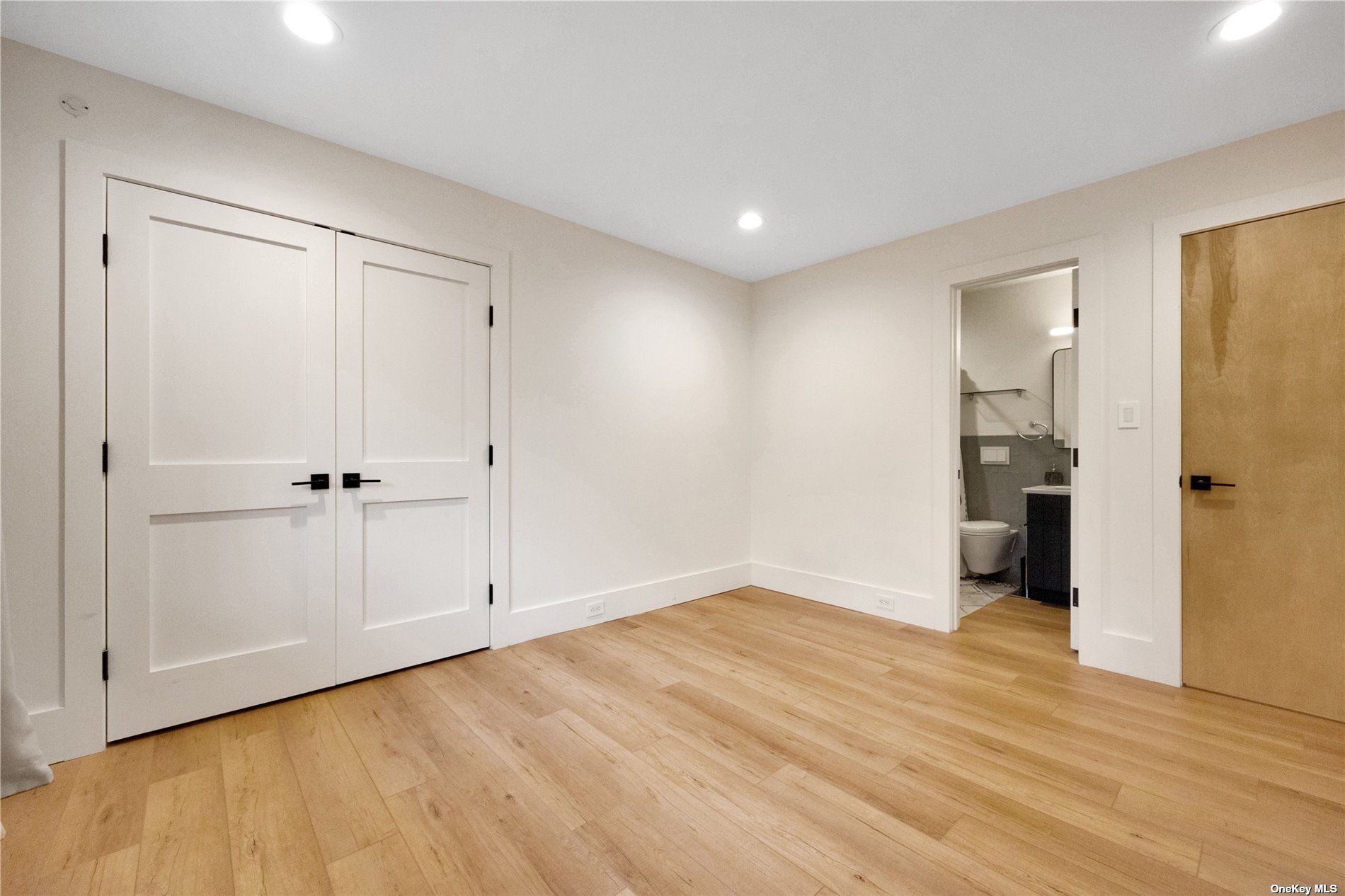 ;
;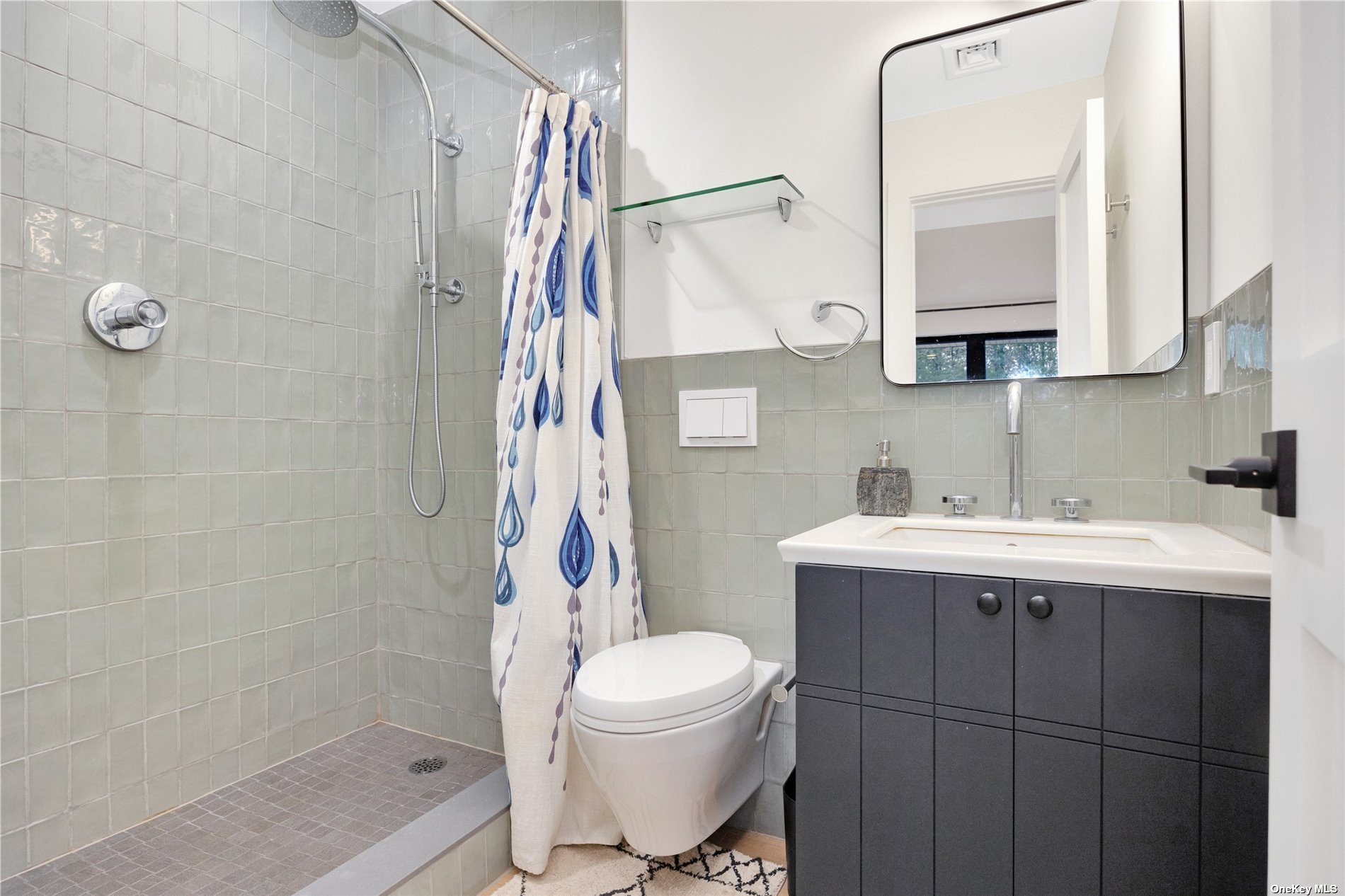 ;
;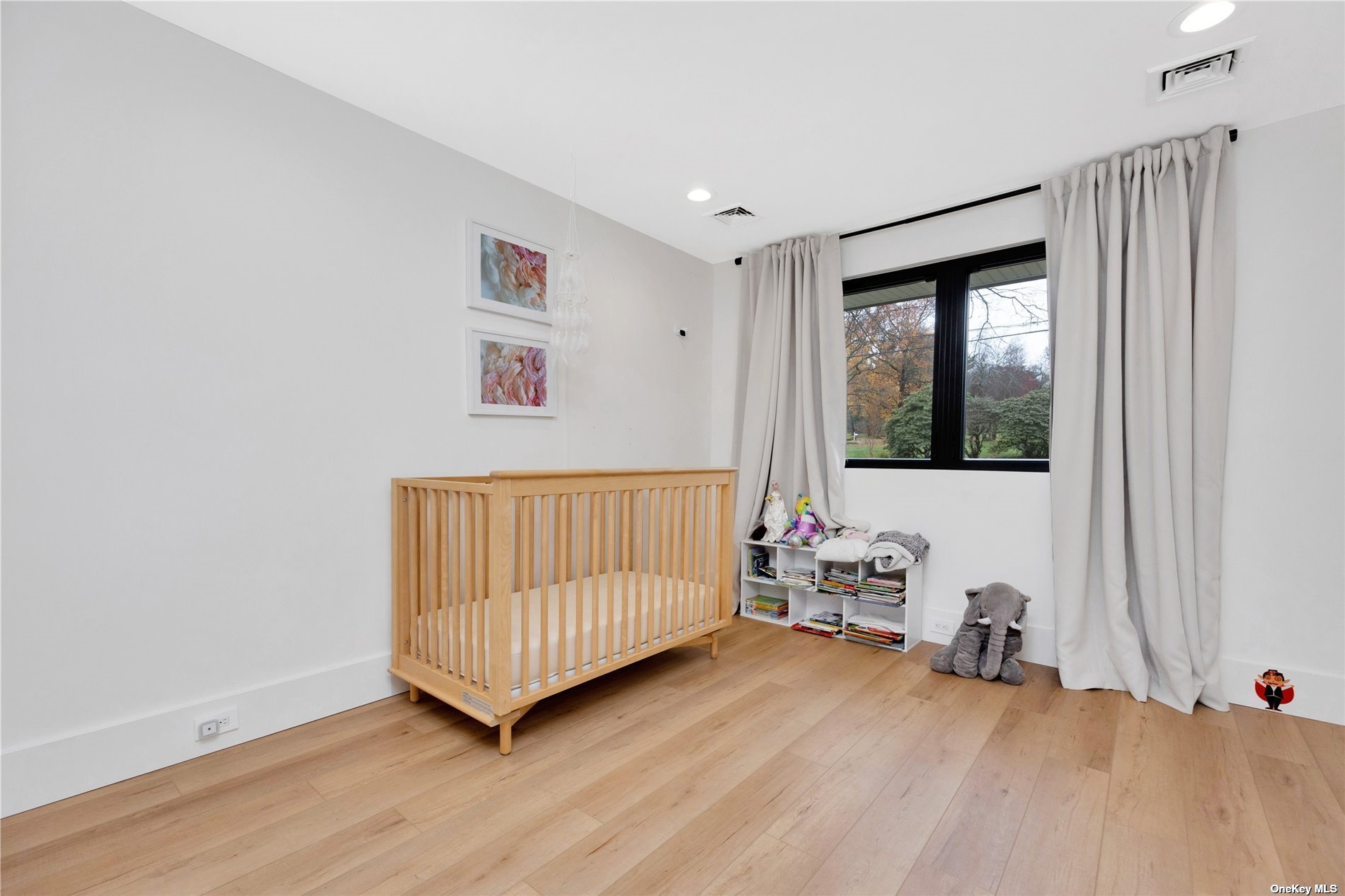 ;
;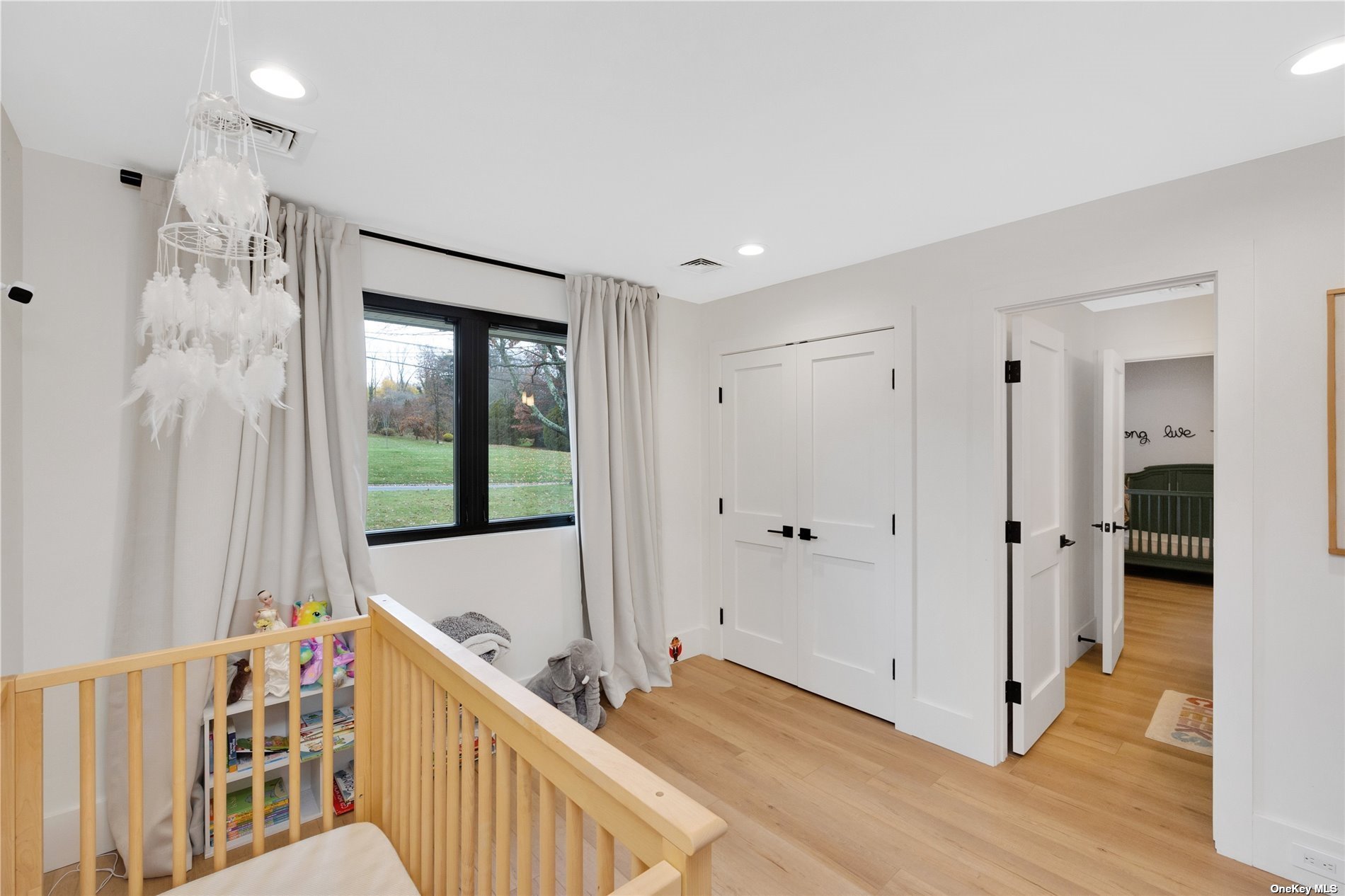 ;
;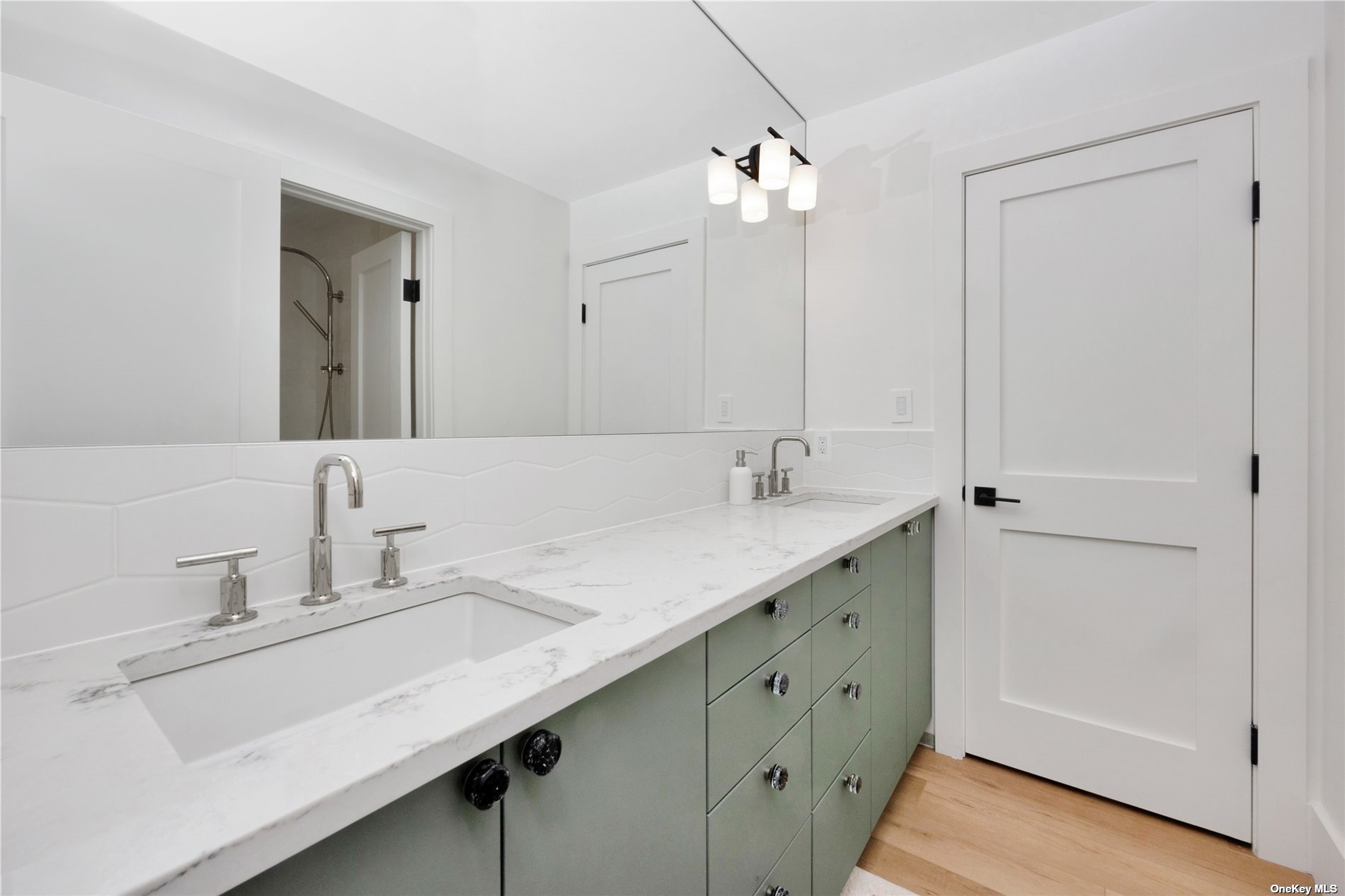 ;
;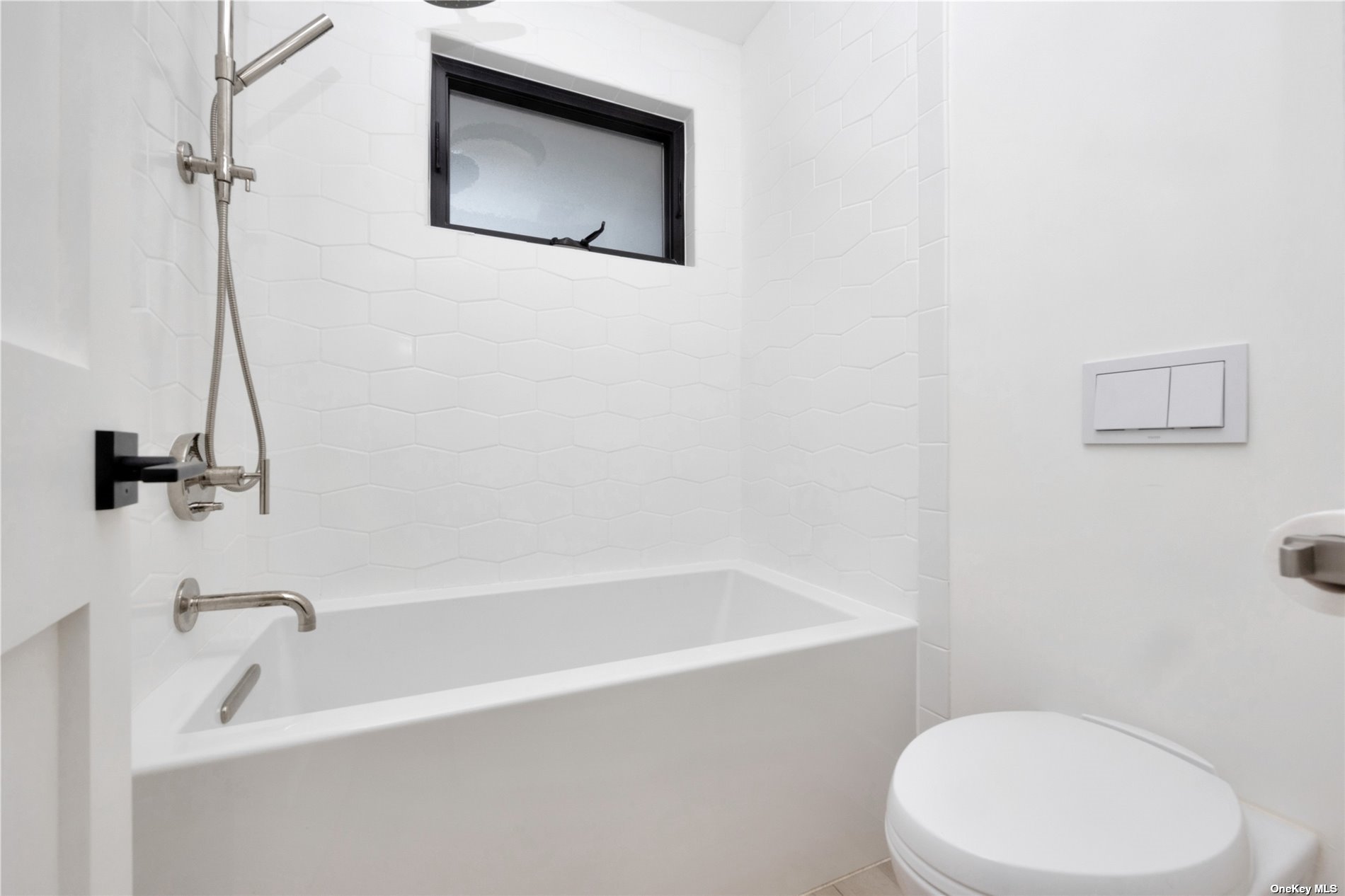 ;
;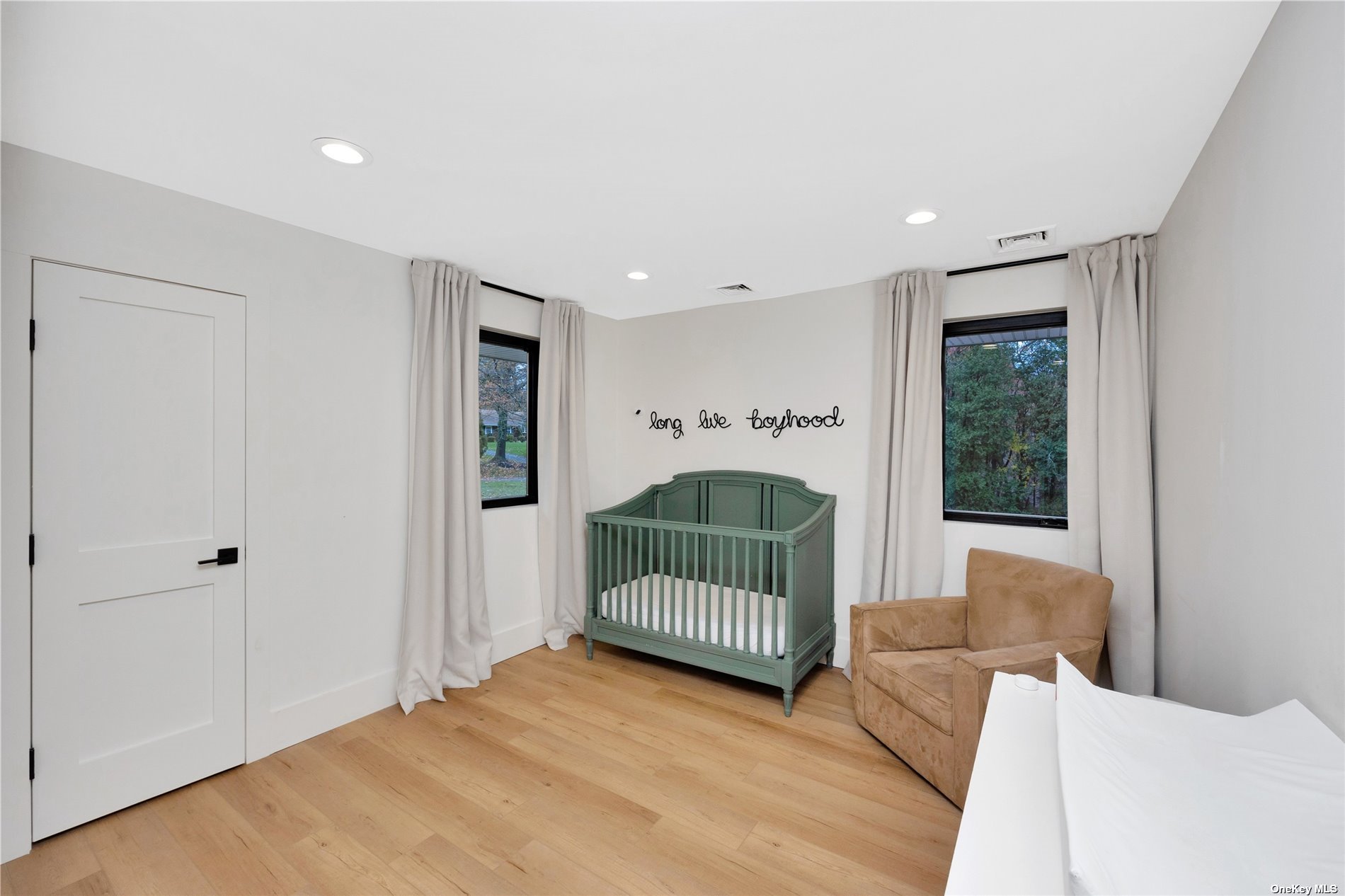 ;
;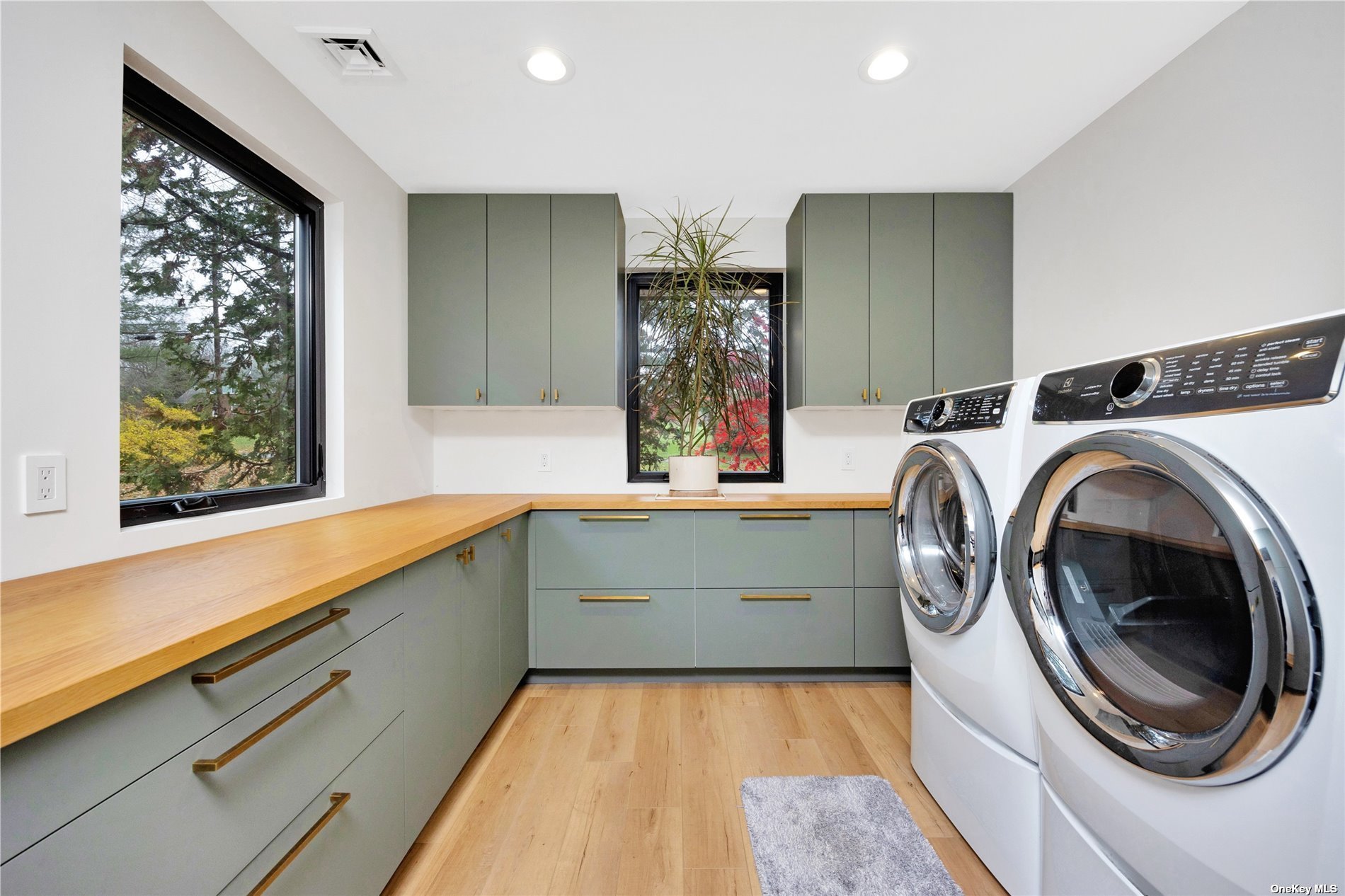 ;
;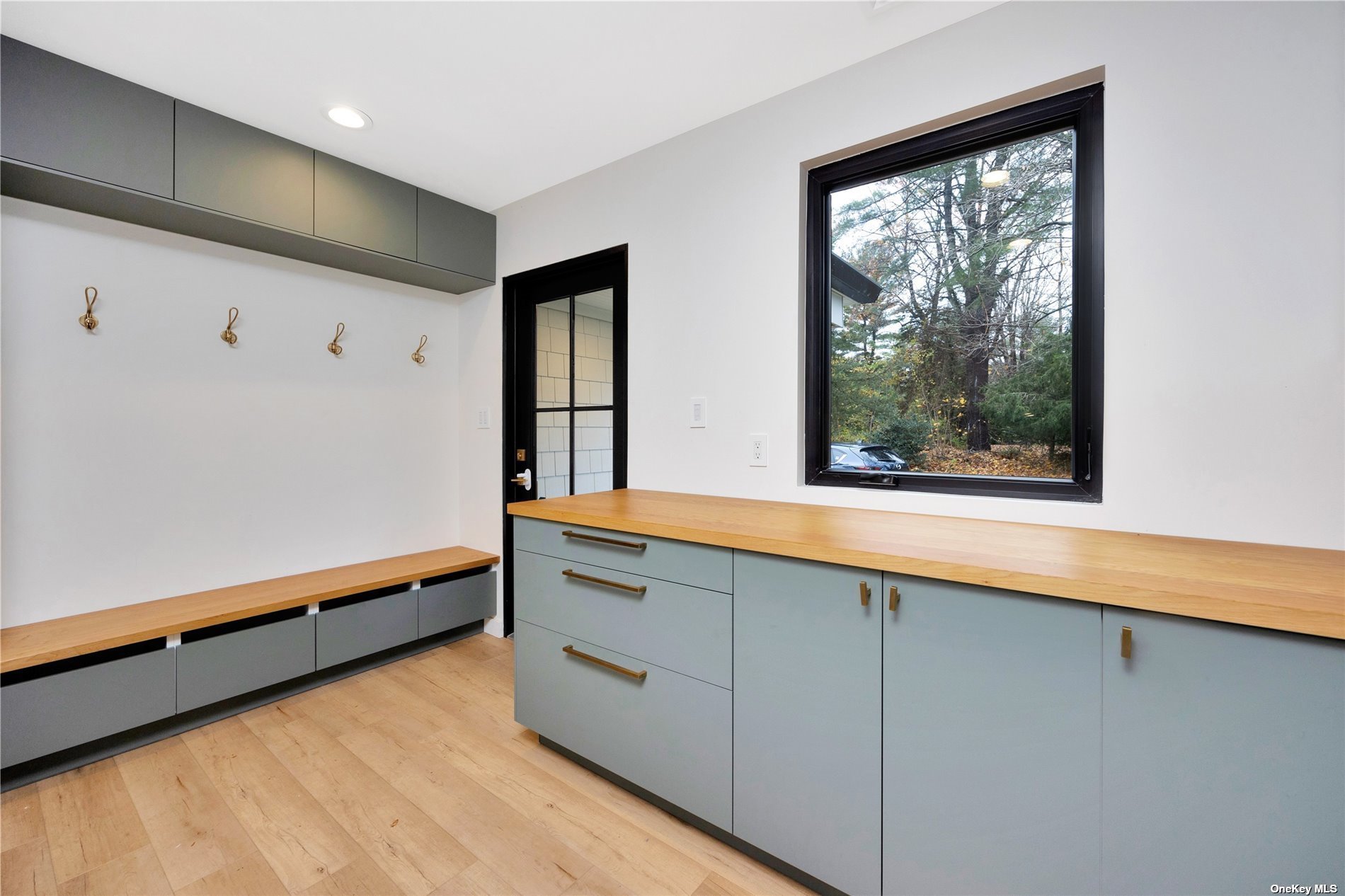 ;
;